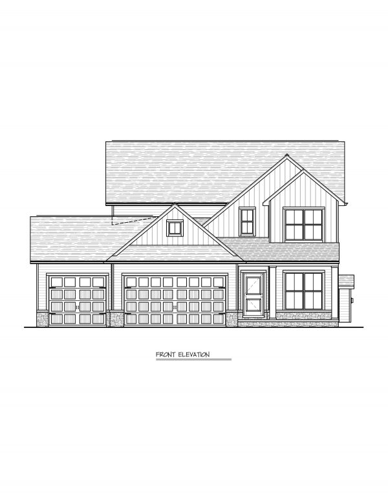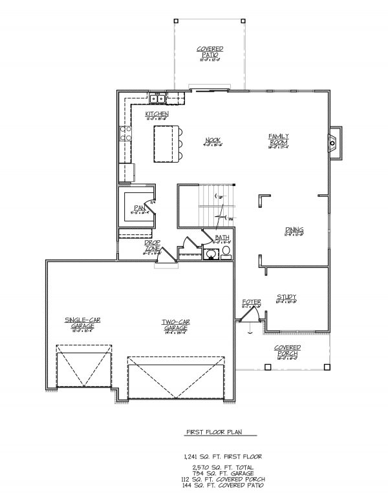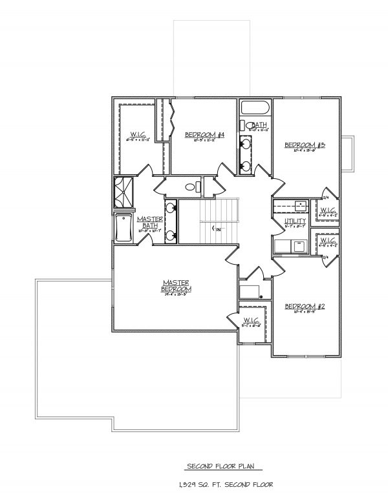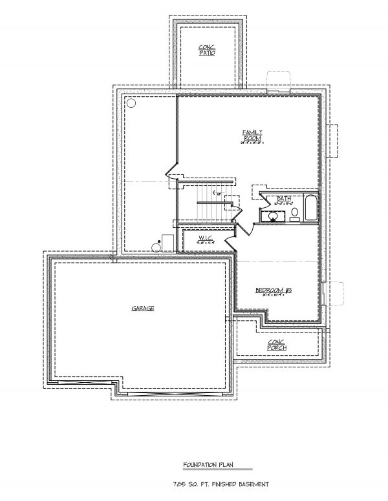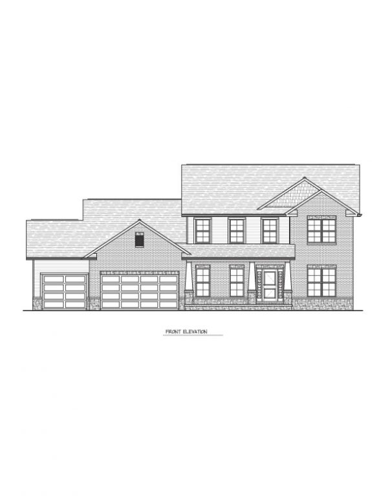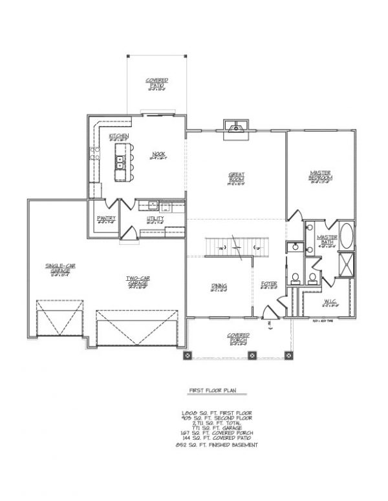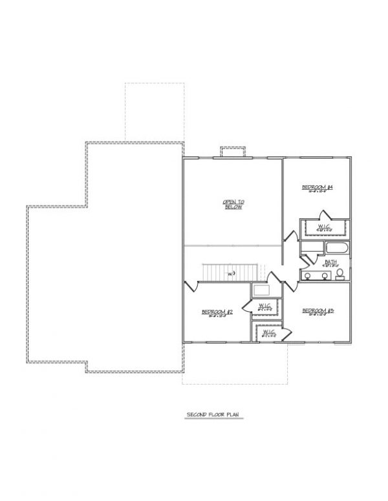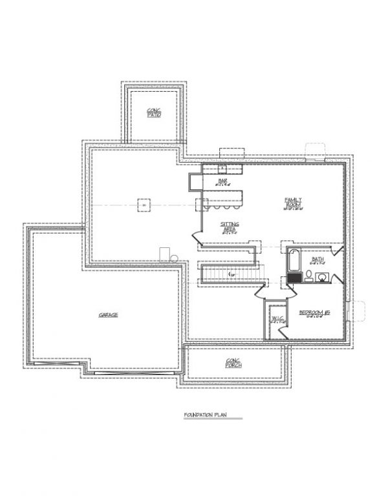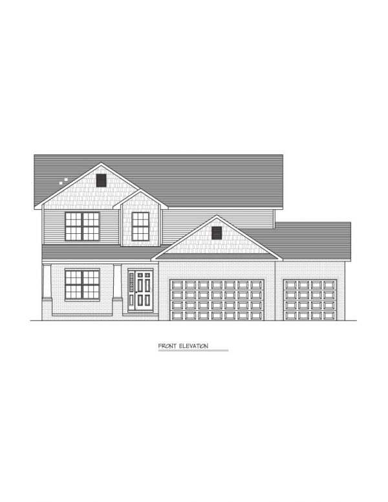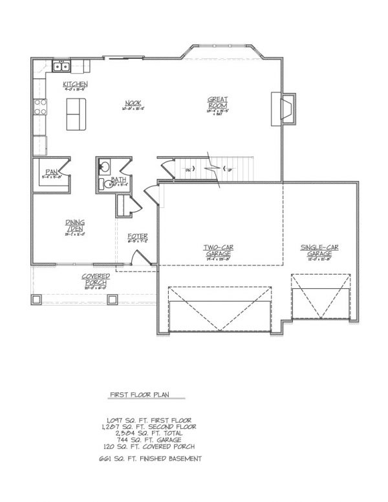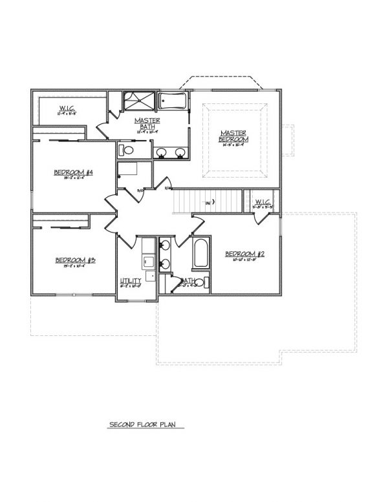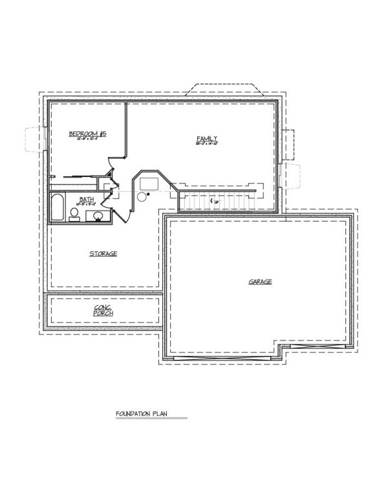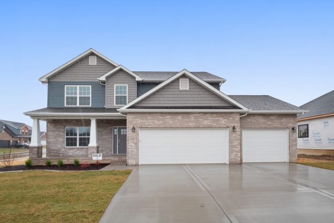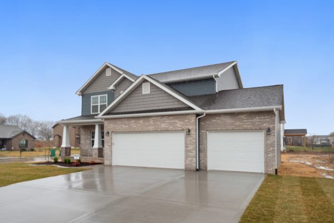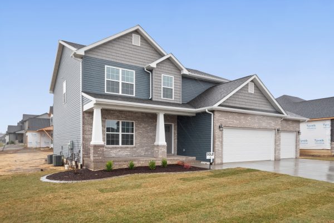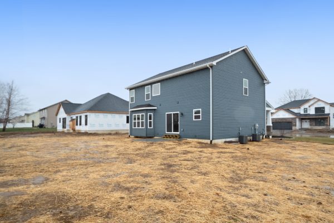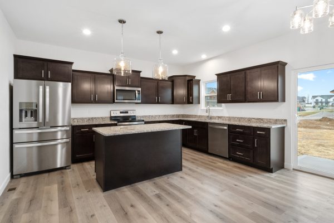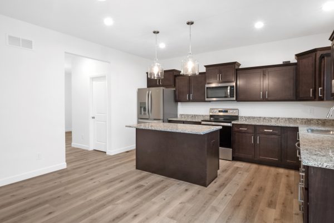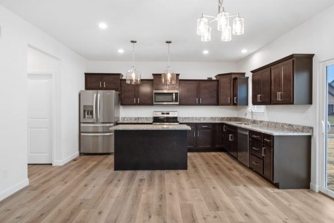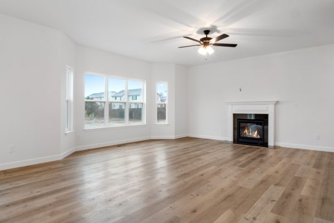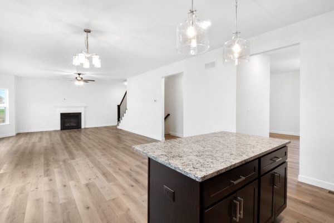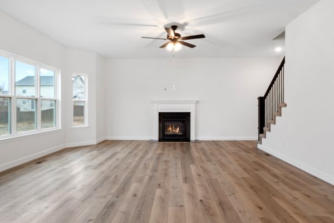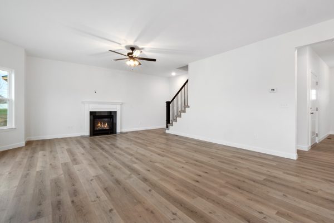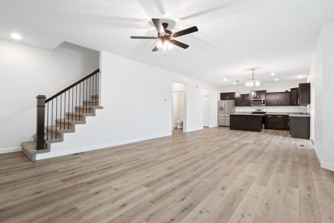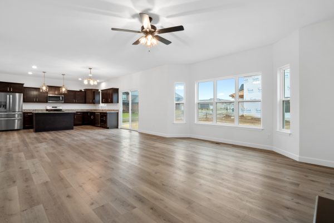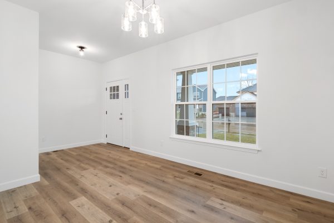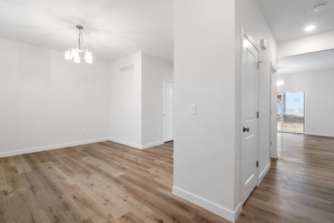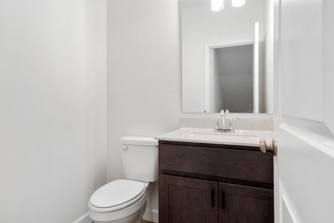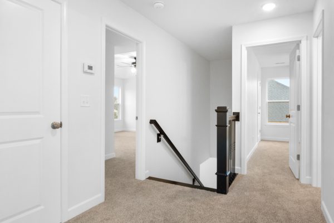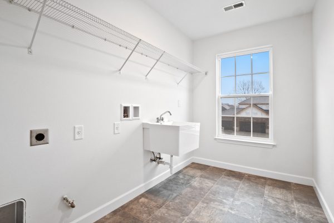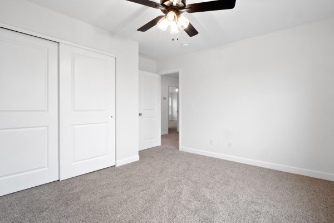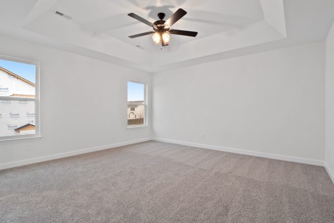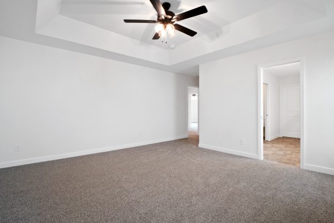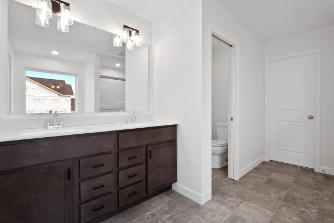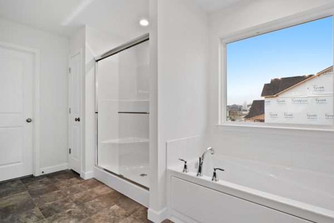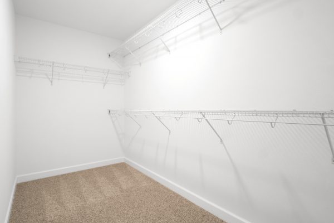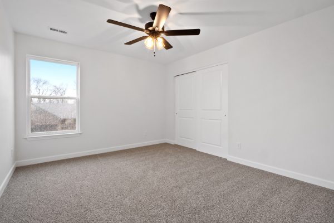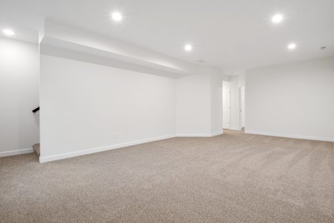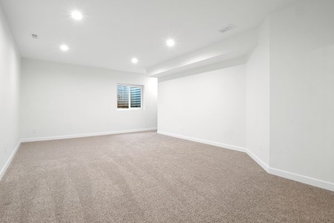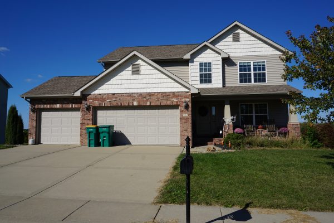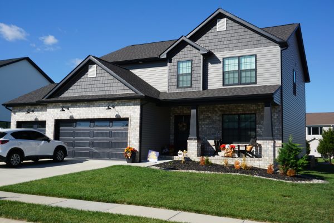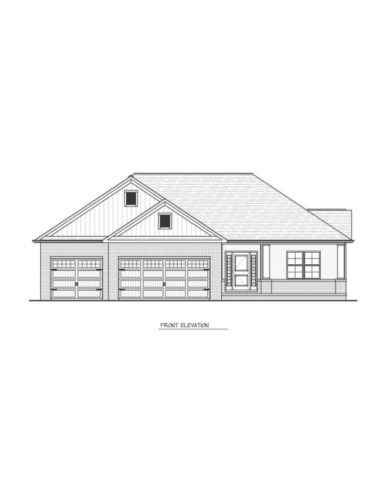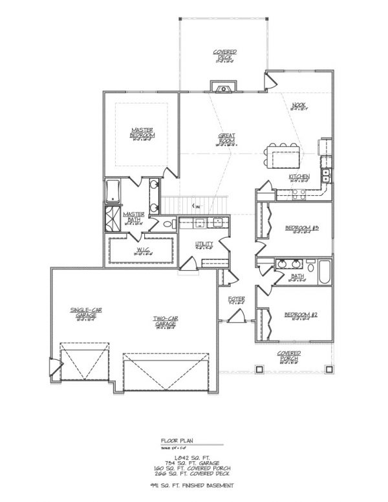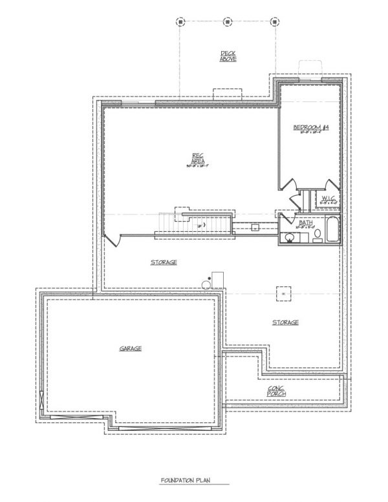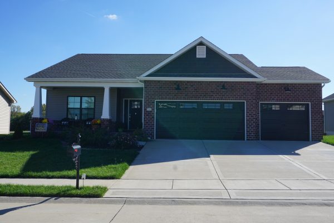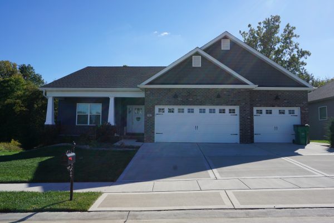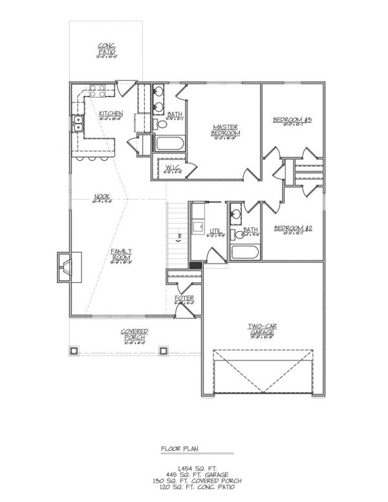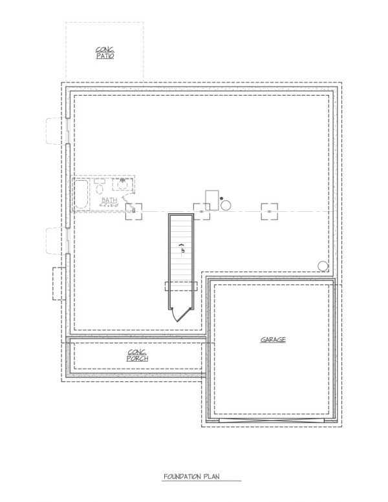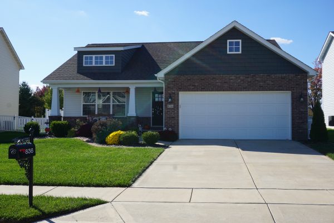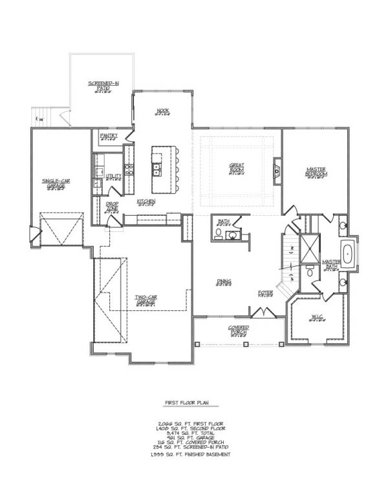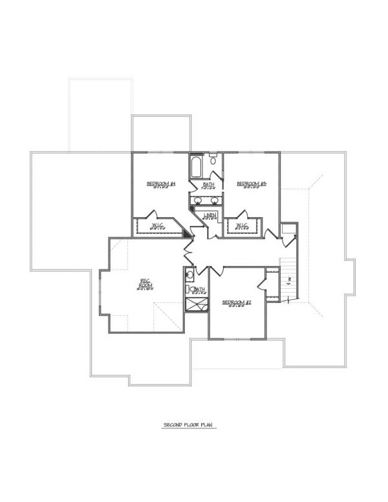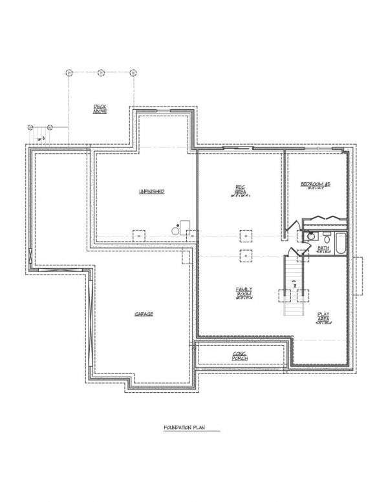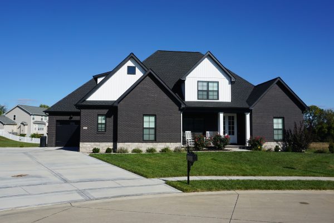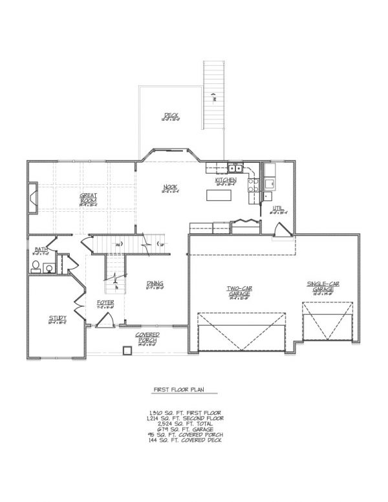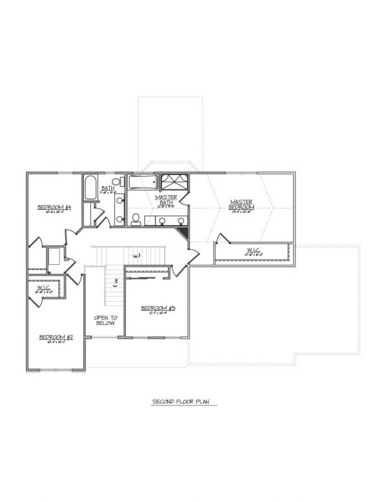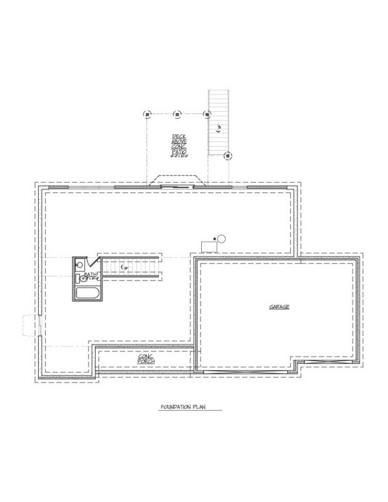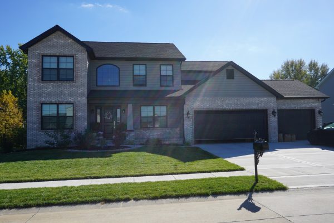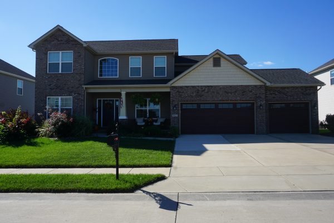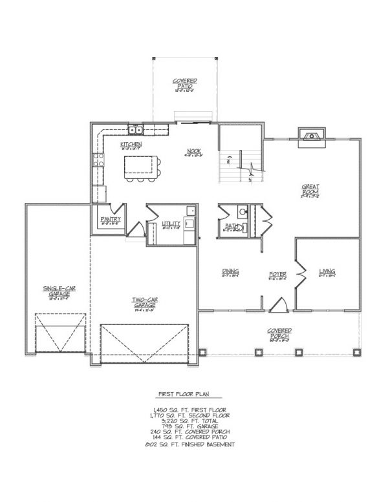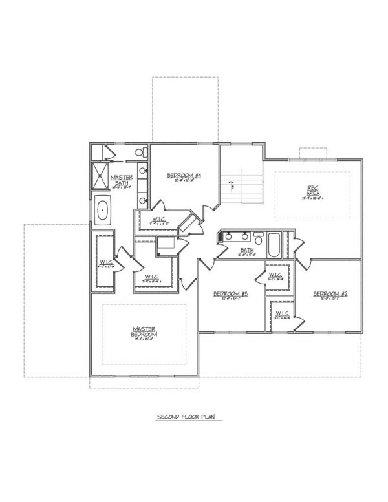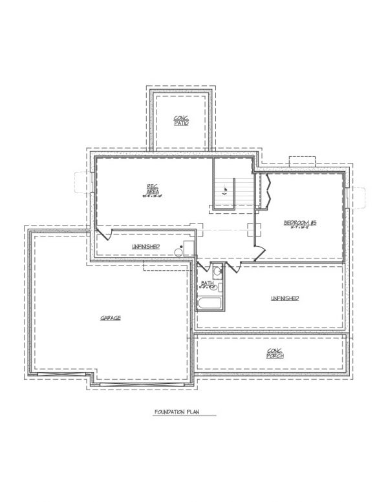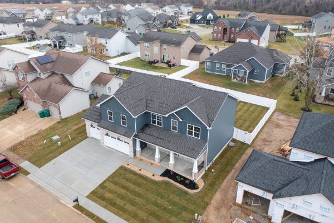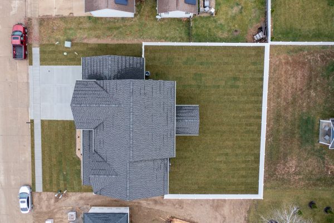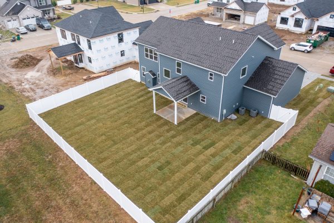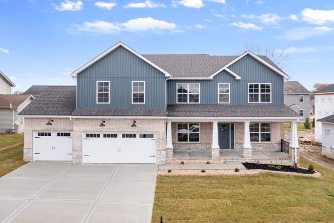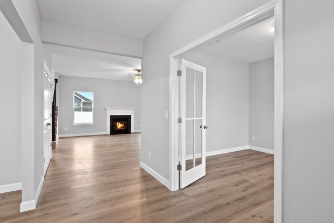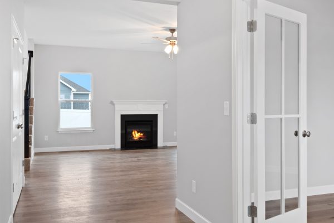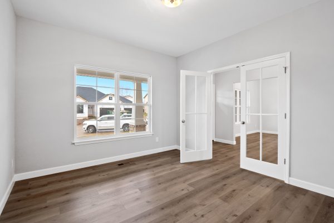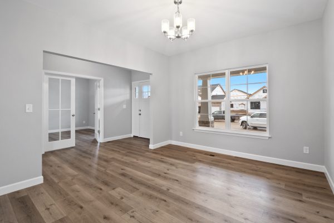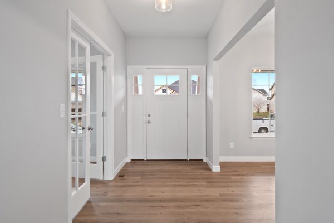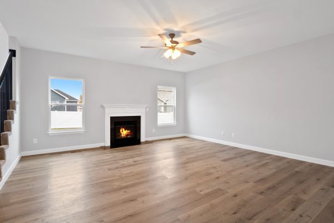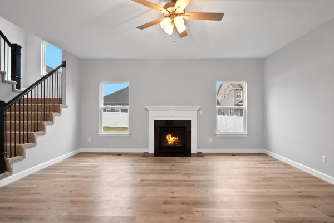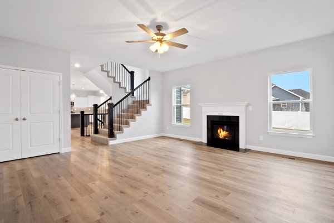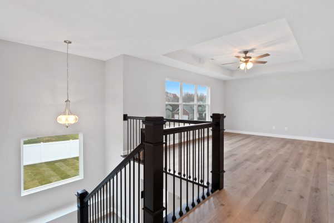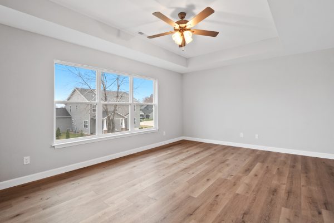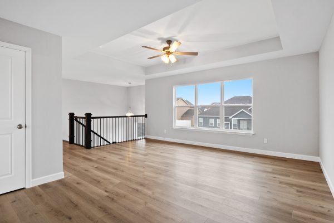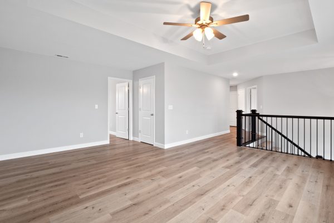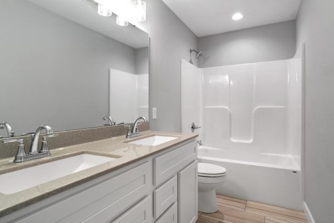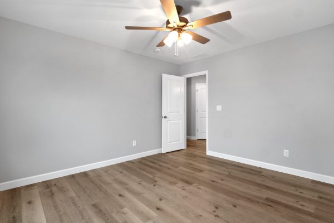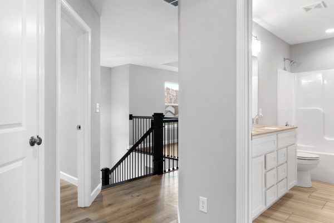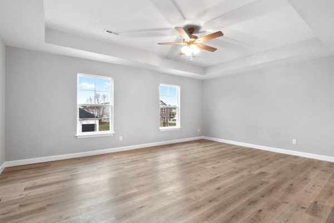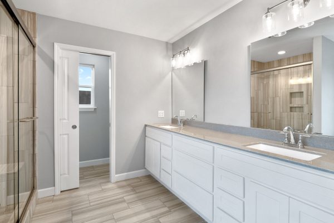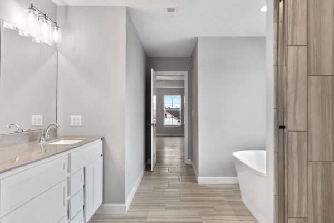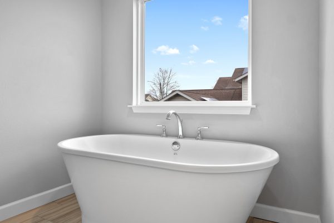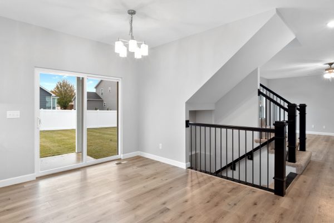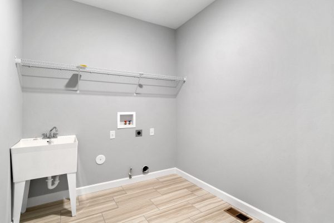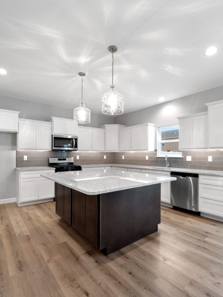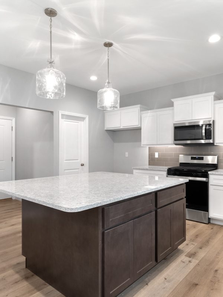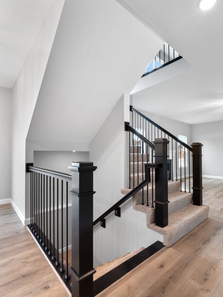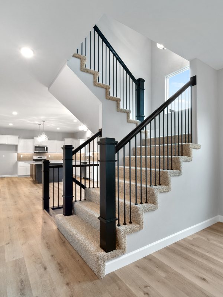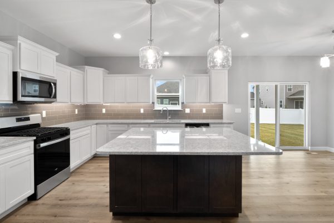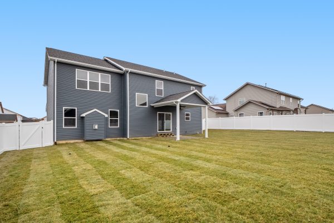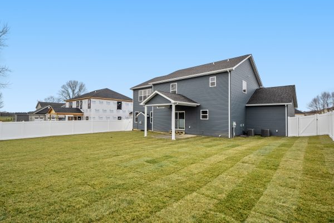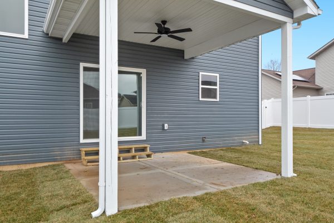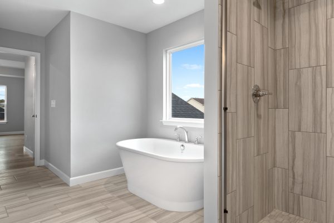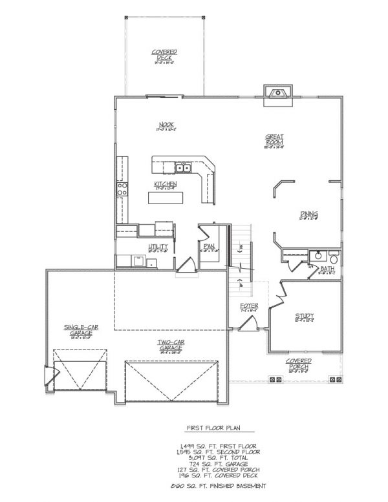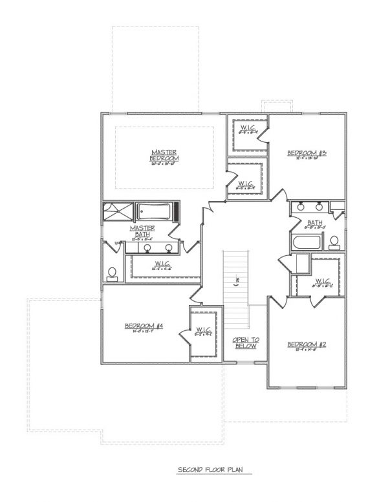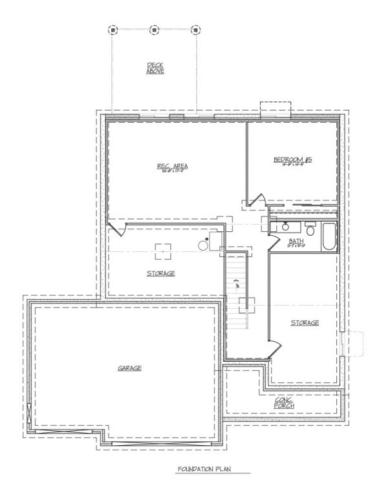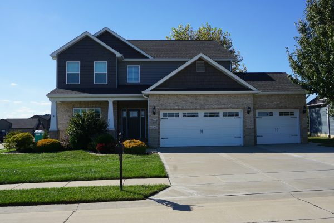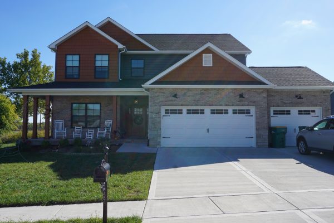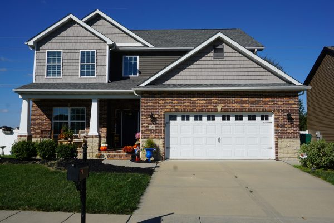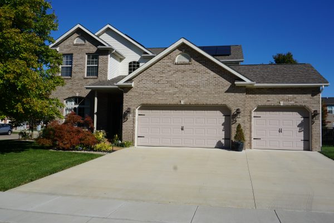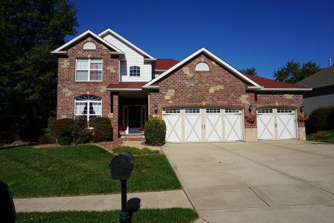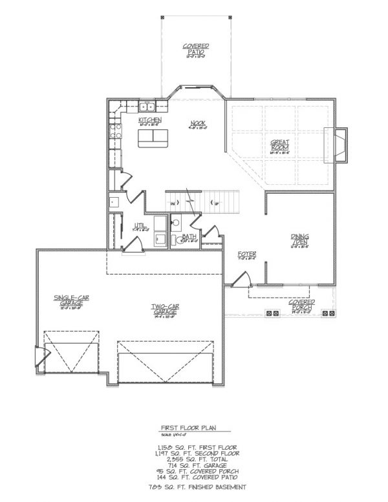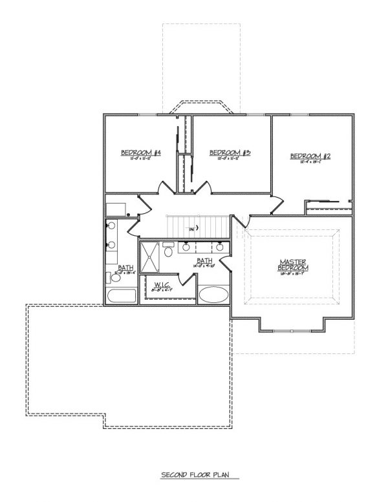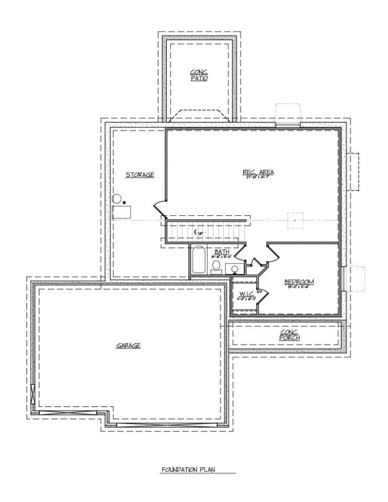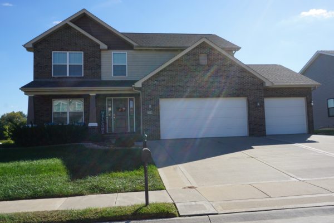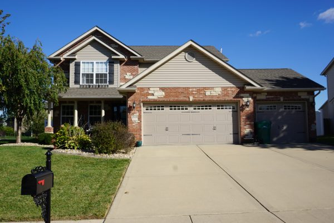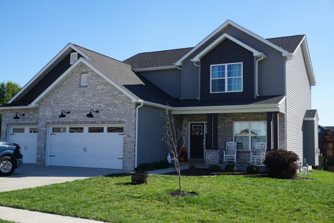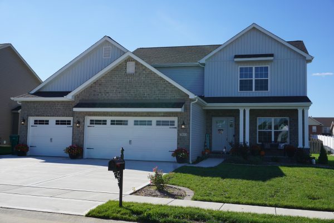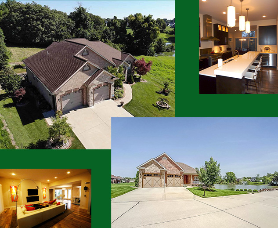Fairfield
The Fairfield Home Model
Our Fairfield home model is one of our newest plans here at H&L. It is two stories and 2570 square feet (785 sq. ft. basement). It has 5 bedrooms, 3.5 baths, a 3 car garage, an open modern living first floor with 4 bedrooms on the second, and one in the basement. The basement also has a large family room, bar, full bathroom, and storage room.
Contact Us Today!
Contact Us Today with any questions about The Savannah, to Request a Tour, or to Set up a Consultation to secure a lot and customize your very own Savannah home.
Jefferson
The Jefferson Home Model
Our Jefferson home model is suited for all your needs. It is two stories and 2711 square feet (852 sq. ft. basement). It has 5 bedrooms, 3.5 baths, a 3 car garage, an open modern living first floor with the master on the first floor, 3 bedrooms on the second, and one in the basement. The basement also has a large family room, bar, and storage room.
Contact Us Today!
Contact Us Today with any questions about The Savannah, to Request a Tour, or to Setup a Consultation to secure a lot and customize your very own Savannah home.
The Savannah
The Savannah Home Model
Our Savannah home model is one of the most popular in the neighborhood. It is two stories and 2384 square feet (661 Sq. ft. basement). It has 5 bedrooms, 3.5 baths, a 3 car garage, an open modern living first floor with 4 of the bedrooms on the 2nd floor and one in the basement. The basement also have a large family room and storage room.
Sample Savannah Homes
Here are existing Savannah model homes showing different brick colors and exterior finishes.
Contact Us Today!
Contact Us Today with any questions about The Savannah, to Request a Tour, or to Setup a Consultation to secure a lot and customize your very own Savannah home.
Hampton
The Hampton Home Model
This ranch-style, 4-bedroom, 2-bathroom home spans 1,842 square feet and boasts an open floor plan on the main level. With three bedrooms on the first floor and one in the basement, it also features a recreation area in the basement, complemented by a three-car garage. Its large vaulted ceilings in the living room and kitchen provide and open feel to the main level of the home.
Sample Hampton Homes
Here are two existing Hampton model homes showing different brick colors and exterior finishes.
Aspyn
The Aspyn Home Model
Our Savannah home model is one of the most popular in the neighborhood. It is two stories and 1454 square feet. It has 3 bedrooms, 2 baths, a 2 car garage, an open modern living first floor. With the option for a finished basement, you can add a 4th bedroom and 3rd bathroom to the home.
Sample Aspyn Homes
Here are existing Aspyn model homes showing different brick colors and exterior finishes.
Custom
The Custom Home Model
Our Custom home model was a one-off we did for a customer who wanted to stand out in the neighborhood. Never having built this home before, we love how it turned out. It is two stories and 3474 square feet (1333 sq. ft. basement). It has 5 bedrooms, 4.5 baths, a split 3-car garage, and an open main floor perfect for entertaining or large families. The basement also has a large family room and storage room with an option for a bar.
The Custom Home
Willowbrook
The Willowbrook Home Model
Our Willowbrook home model is two stories and 2384 square feet (661 sq. ft. basement). It has 4 bedrooms, 3.5 baths, a 3 car garage, and the option for a finished basement to compliment the bathroom downstairs. With a custom beam ceiling in the great room, a vaulted master bedroom ceiling, and a large expansive kitchen, this home leaves nothing to desire.
Sample Willowbrook Homes
Here are two existing Willowbrook model homes showing different brick colors and exterior finishes.
Ashby
The Ashby Home Model
Our Ashby home model is two stories and 3220 square feet (802 sq. ft. basement). It has 5 bedrooms, 3.5 baths, a 3 car garage, an open modern living first floor with 4 of the bedrooms on the 2nd floor and one in the basement. The 2nd level and basement both feature large recreational areas to suit any large family or are perfect for separate living spaces in the same home.
Sample Ashby Homes
Here are existing Ashby model homes showing different brick colors and exterior finishes.
Brentmore
The Brentmore Home Model
This two-story, 5-bedroom, 3.5-bathroom home spans 3,097 square feet and boasts an open floor plan on the main level. Being our largest model within the Savannah Hills community, it is sure to meet the needs your family is looking for! With four bedrooms on the second floor and one in the basement, it also features a recreation area in the basement, complemented by a three-car garage.
Sample Brentmore Homes
Here are existing Brentmore model homes showing different brick colors and exterior finishes.
Clayton II
The Clayton II Home Model
Our Savannah home model is two stories and 2355 square feet (783 sq. ft. basement). It has 5 bedrooms, 3.5 baths, a 3 car garage, an open modern living first floor with 4 of the bedrooms on the 2nd floor and one in the basement. We took our original Calyton model, tweaked it, and made it bigger to accommodate the 3rd garage space and extra living space.
Sample Clayton II Homes
Here are existing Clayton II model homes showing different brick colors and exterior finishes.

